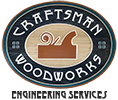We're bilingual here at Craftsman Engineering. That's right we speak two languages fluently and interchangeably. Because we have deep roots in software engineering and deeper roots in the cabinet trades, we speak Geeky Nerd-ese as well as Cabinet-ian . With that bilingual advantage, we're have a deep understanding of cabinet manufacturing and we have a unique technical perspective on the industry especially as that has to do with software like Cabinet Vision. We have practical design, production, operations, engineering and business experience in the casework and millwork manufacturing industry.
We like to think of Shop Drawing Submittals as the sheets that EVERYBODY is singing off of. And by EVERYBODY we like to break that down into two groups...people upstream of the Engineering Department and people downstream of the engineering department.
The Upstream people are people like the architects, the designers, the homeowners, the contractors, and the Cabinet Sales people etc.
And the Downstream people are the folks in purchasing or the milling department, the assemblers, the finishers, the door department, the delivery crew, the installers, and the QA team.
Regardless of where you live on the cabinet "stream", in our opinion, you should have the exact same set of documents as every other person on the stream.
Shop drawing submittals serve three purposes.
One purpose is to convey to the architect and contractor our deep understanding of their vision of the project. Serving this purpose answers the question to the architect, "Is this what you had in mind?".
The second purpose of a shop drawing submittal is to convey to the architect exactly HOW your shop is going to engineer and build their project. Ideally, a submittal drawing should leave nothing open for guessing or to interpretation. This is where a deep familiarity of and application of AWI standards are so important.
The third purpose of a shop drawing submittal is as a set of detailed instructions which tells your production crew how to build and install this project. It may sound like an overstatement of the obvious but shop drawings are the source documents as an informational and instructional guide for your production crew and for your installers.
With a standard of engineering and drawing from the Architectural Woodworking Institute, you can be confident your project shop submittals are consistent with established standards of the industry. We use only Cabinet Vision to produce your drawings. We have extensive knowledge of the processes used in project planning & engineering, production and installation.

