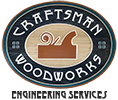See Episode 023 of A Cabinet Vision Minute for the Complete No-Draw Bid Process.
Download a very handy tool to help you expedite this Quick Bid process. Scroll down to the end of the text below to find the download link.
In this video, Bruce explains how to create a "Quick Bid" using the Cost Plus Bid Center package available from the Craftsman Engineering Online Store ...all without drawing a single wall and without drawing any cabinets.
A "Quick Bid" is a better-than-ballpark estimate of a job. And, it's a very handy sales tool. With it, a cabinet sales executive can quickly come up with numbers for potential clients. It isn't intended to be a detailed final bid. It isn't intended to be a substitute for a final detailed bid. Instead, it's a "conversation starter" and a tool to be used to determine the price of a design fee of a future job, for example. There's a lot of good uses for a "Quick Bid".
Steps to follow are incredibly simple... ( use the link below to download the Quick Bid Take-off Tally Sheet )
- Get a short list of linear footage cabinet "take offs" from the architectural plan set. I typically get a count of base linear footage, upper linear footage and tall linear footage. In this example in the video, I have 163 linear feet of base cabinets, 130 linear feet of uppers, and 12 linear feet of talls.
- Next, I divide the footage tallies by 4. The reason I do this is to get an estimated number of cabinets of bases, uppers and talls. So, in this example, 163 linear feet of bases becomes about 40 base cabinets, 130 lf of uppers becomes 32 uppers, and 12 lf of talls becomes 3 talls. This step is important because I want Cabinet Vision to calculate of the number of drawers and doors and associated hardware and other materials that can only be calculated from an estimate of the number of cabinets on a job.
- Open a new job in Cabinet Vision and fill in the job info on the job setup screen. Just like a "normal" job, be sure to complete the appropriate construction method and materials schedules, and door styles. This'll be used on the estimate report in the Bid Center. Create a room for each room in the job. Repeat the next two steps ( steps 4 and 5 ) for each room of the job...
- Now, press the Order Entry button under the reports tab. From the Custom Catalog ( or any cabinet catalog for that matter ), drag a base cabinet, an upper cabinet and a tall cabinet onto a line of the Order Entry screen.
- Modify the width of each of the cabinets to 48". Do this for the upper and the tall as well. Then, in the Qty column, change the count from 1 to 40 for bases, 32 for the uppers and 3 for the talls. This "normalizes" the count of cabinets as an equivalent of linear footages ( 40 base cabinets @ 48" wide = 160 linear feet ).
- This step takes us into the Bid Center. I selected only four rate tables from the Cost Plus Bid Center list of rate tables.... CP (A) Cabs per foot F/I, a couple of rate tables for the finish I want, and the CP ( C ) Job Global rate table.
- I pressed the Internal Mode button from the Menu Bar which reveals the Markup Slider. I moved the slider over to 30% because that's the margin or Markup I want to add to the Break Even figure when I present the Quick Bid to the client.
- Finally, I run a simple report in the bid center. I highlight and copy ( CTRL-C ) the contents from the report view on the bid center screen into a Google Docs document. I use Google Docs to dress up my estimates and add them to contracts and various other documents. I suggest formatting your bid center reports using Word or Google Docs ( or any word processing program for that matter ) to dress up your documents. The report view screen within the Bid Center doesn't have document editing features sufficient to function like Word or Google Docs.

Add new comment