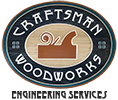Episode 85 - Bruce shares his technique - using CAD tools - for placing an island in a kitchen.
CHAPTERS:
00:36 Layout the perimeter walls
03:58 Plan view CAD (F7)
06:43 Digital chalk marks
10:30 Snap island walls ( peninsula walls ) in place
[This video may contain affiliate links. If you make a purchase via an affiliate link, I may earn a small commission at no extra cost to you]
Don't forget to subscribe https://tinyurl.com/5n6zukxe
Creating a Cabinet Vision job in 40 steps https://craftsmanengineering.com/blog/creating-and-documenting-job-cabinet-vision-40-steps
Our online store for Cabinet Vision data sets and packages https://shop.craftsmanengineering.com/
Exclusive Cabinet Vision How-To videos and other content by Craftsman Engineering on Patreon https://www.patreon.com/c/PeelingBackCabinetVision
Rev-A-Shelf https://tinyurl.com/f3c4e7ek
Richelieu Hardware https://tinyurl.com/2k3e3uet
Blum https://tinyurl.com/5n73udsy
Construction Monitor - Best source for leads....ever https://tinyurl.com/3nu7562e
3D Warehouse - Lots of Cabinet Vision Sketchup models for import https://tinyurl.com/47ecykr3
Solid Setup Plus...lots of great Cabinet Vision packages - https://tinyurl.com/yvdbjcyr
CV App Store...more great Cabinet Vision packages - https://tinyurl.com/bdf99dt5
Allmoxy - Sell cabinets, doors and drawers online - https://tinyurl.com/4h22dj75
VORTEK Spaces - 3D walkthroughs of Cabinet Vision jobs...so cool https://tinyurl.com/23ykzp4f

Add new comment